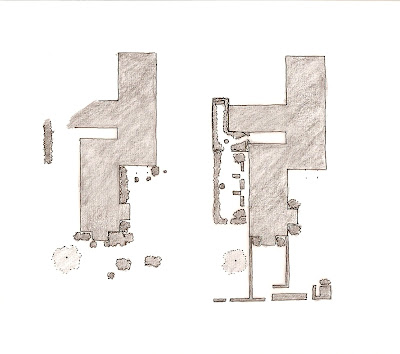 A Spring Green, Wisconsin canoe builder was hoping to open a gallery to exhibit his strip built canoes in a renovated building. The main floor is used to show the five designs. A lift is installed to ease the process of moving the boats from the basement workshop, to the ventilated workspace, and the gallery space.
A Spring Green, Wisconsin canoe builder was hoping to open a gallery to exhibit his strip built canoes in a renovated building. The main floor is used to show the five designs. A lift is installed to ease the process of moving the boats from the basement workshop, to the ventilated workspace, and the gallery space.  The main theme throughout the gallery is the basket weave. When the strips meet along the keel of the canoe they alternate creating that pattern. The most dramatic example of this is in the roof with alternating roof planes sloping into each other creating wings for water or snow run off.
The main theme throughout the gallery is the basket weave. When the strips meet along the keel of the canoe they alternate creating that pattern. The most dramatic example of this is in the roof with alternating roof planes sloping into each other creating wings for water or snow run off.  The ceiling of the gallery space reflects the roof line creating the same basket weave effect. This theme is also in the store front with elements in the main window, the front door and handrails.
The ceiling of the gallery space reflects the roof line creating the same basket weave effect. This theme is also in the store front with elements in the main window, the front door and handrails. 
These sections detail the interior elevations as well as the roof lines. On the south wall of the gallery there are benches to view the hanging canoes on display. Facing them are cabinets that hold canoeing accessories to accompany a purchase of one of these art pieces.









































.jpg)


